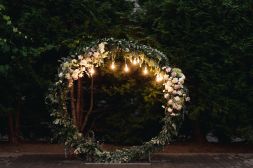Mastering Dance Floor Placement: Enhance Smooth Flow at Your Next Event

Creating the perfect atmosphere at an event is essential, and one of the key elements of this is the placement of the dance floor. A well-thought-out dance floor layout not only encourages guests to get up and move but also ensures a smooth flow throughout the event. In this article, we’ll explore effective strategies for dance floor placement that will enhance your next gathering.
Understanding Your Venue
Before deciding on where to place your dance floor, take a good look at your venue’s layout. Consider factors such as entry points, existing furniture, and any other permanent structures that may affect movement. Ideally, you want to choose a location that is centrally located and easily accessible from all areas of the venue. This will encourage guests to drift towards the dance floor while still allowing for clear pathways for those who prefer to socialize rather than participate in dancing.
Size Matters: Choosing the Right Dimensions
The size of your dance floor should be proportional to the number of guests attending your event. As a rule of thumb, allocate about 1 square foot per guest who might dance at any given time. If you anticipate an active crowd, opting for a larger space can help prevent overcrowding during peak dancing hours. Additionally, providing enough space around the edges can allow for spectators to enjoy watching without blocking traffic.
Strategic Lighting and Sound Placement
Lighting plays a significant role in setting the mood on your dance floor. Positioning lights strategically can help create an inviting ambiance that draws guests in. Use soft lighting around seating areas while employing vibrant colored lights over the dance area itself. Furthermore, consider placing speakers around or above the dance floor instead of just one central point; this helps distribute sound evenly throughout and keeps energy levels high without overwhelming certain areas with noise.
Flow Management Through Layout Design
To maintain smooth flow during your event, think about how different sections interact with each other—such as dining tables versus lounge areas versus exit points. It’s important to create clear pathways leading to and from these spaces so guests can move freely without feeling crowded or restricted by furniture arrangements. Avoid placing tables too close to the edge of a dance floor; instead, leave ample room so dancers don’t accidentally bump into them while enjoying themselves.
Feedback Loop: Monitoring Guest Movement
Once your event is underway, keep an eye on how guests are interacting with both space and music choices throughout different times of night—especially during peak hours when many people may be drawn toward dancing. Be prepared to make adjustments if necessary; sometimes simply shifting furniture or changing lighting effects can help facilitate better movement patterns among attendees. Don’t hesitate either: actively engage with attendees about their experiences on-the-floor—they often have valuable insights into what works best.
By carefully considering these elements when planning your next event’s layout—including strategic placement for both practical reasons (like accessibility) as well as aesthetic ones (like ambiance)—you will ensure greater success on all fronts. A well-placed dance floor fosters not only enjoyment but also connection among attendees—a true hallmark every memorable gathering should strive for.
This text was generated using a large language model, and select text has been reviewed and moderated for purposes such as readability.


